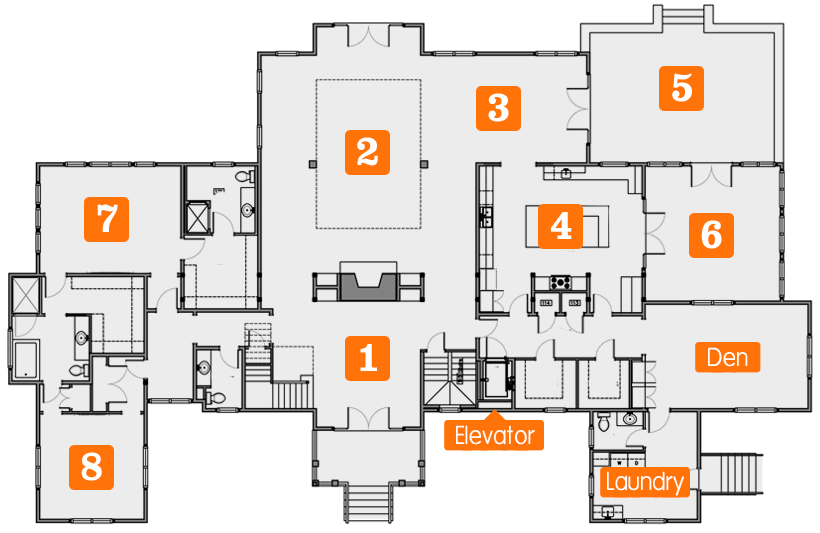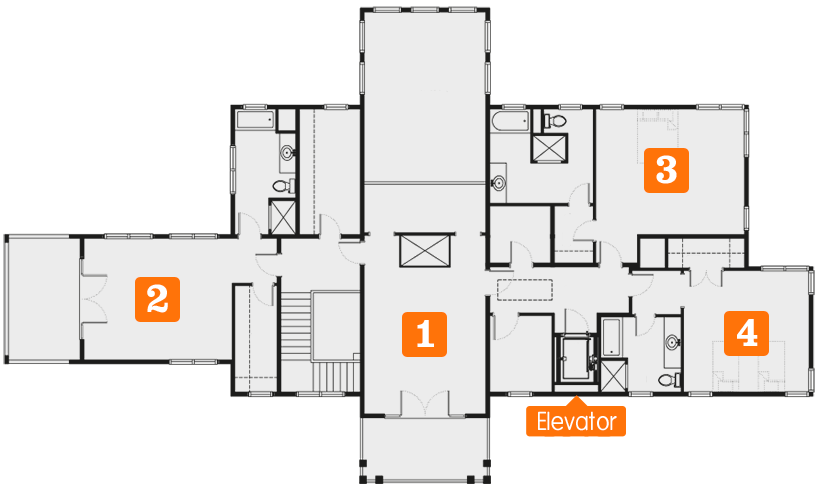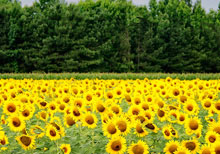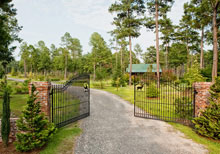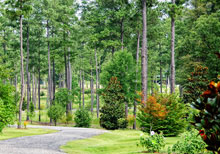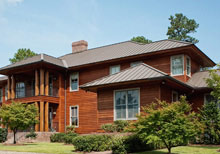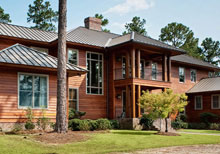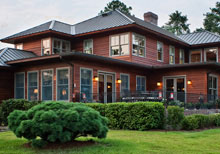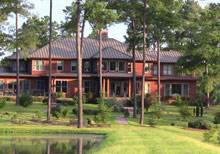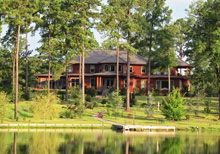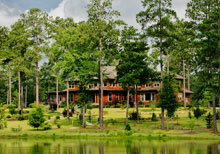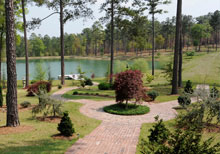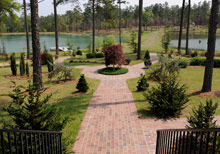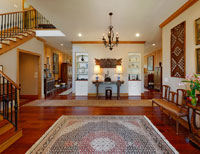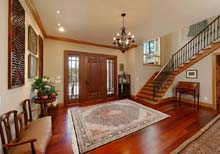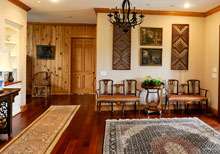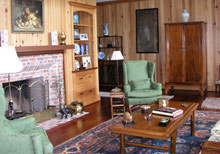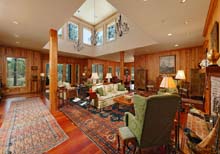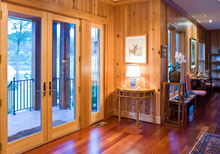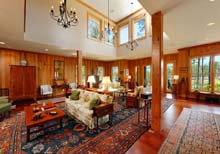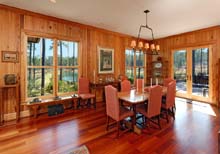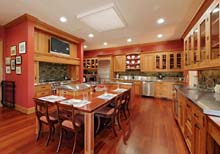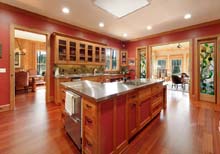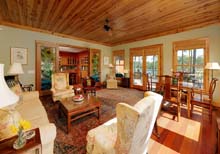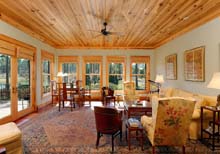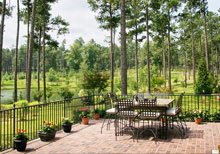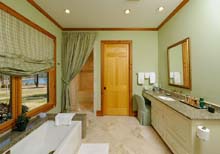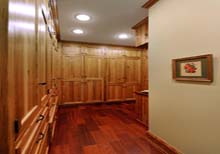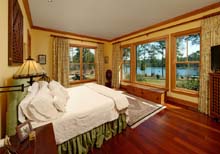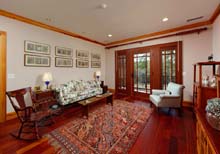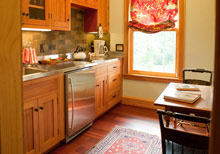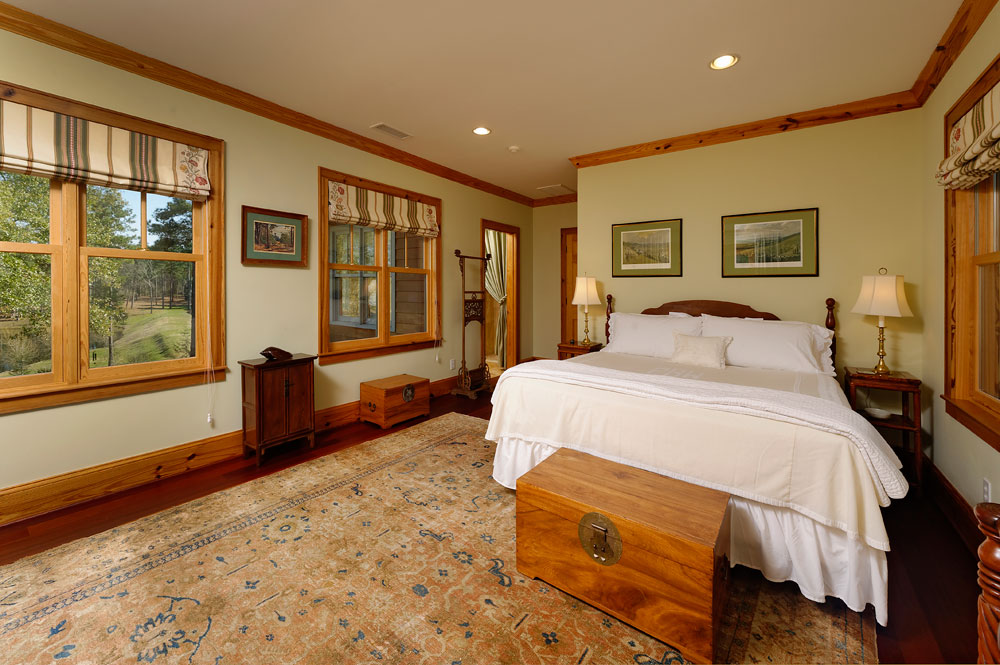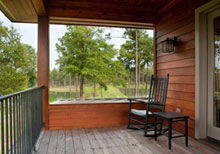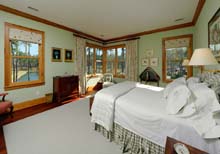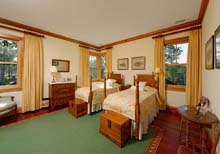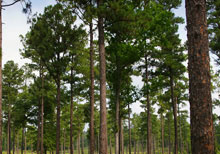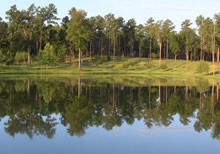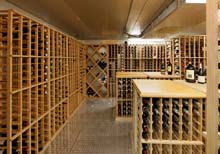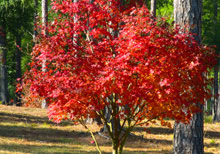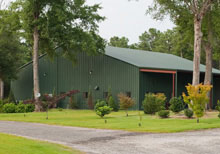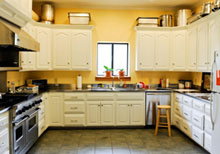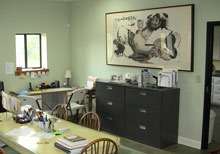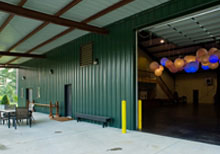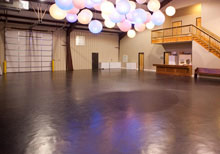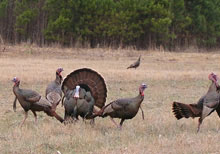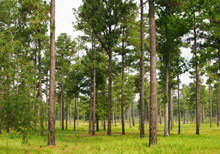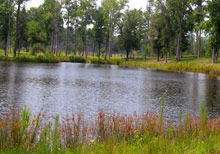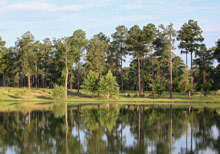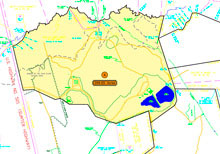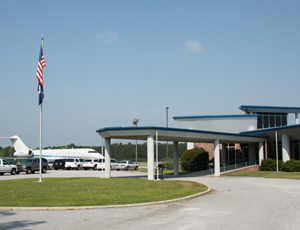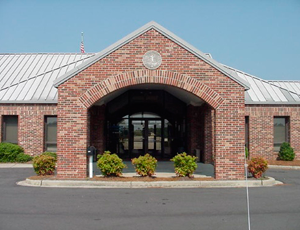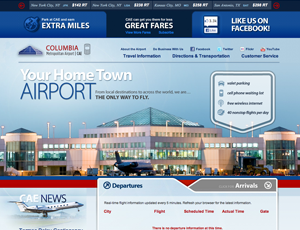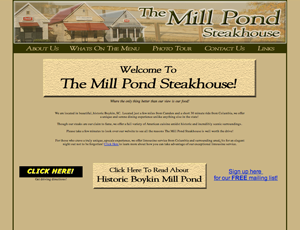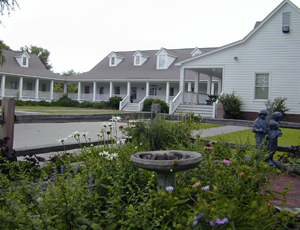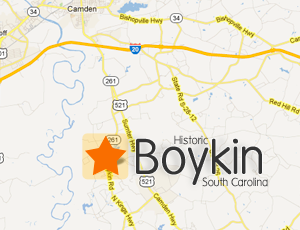



Caption
Lorem ipsum dolor sit amet, consectetur adipiscing elit. Phasellus accumsan odio nec odio porta condimentum.Caption
ABOUT ACORN FARM
Welcome to Acorn Farm
Acorn Farm, a rural estate near Camden in central South Carolina, combines the best characteristics of a traditional Southern sporting property in the heart of horse country with sophisticated architecture and state-of-the-art construction and amenities. The property has been developed in a graceful style which retains the charm and history of the surrounding community and its notable families while adding modern comforts and understated elegance. The result is a unique property that embraces its natural surroundings, respects tradition, and is at once grand and comfortable.
Acorn Farm’s large tract of land consists of approximately 400 acres (additional land is available from adjacent land holders). The property includes frontage on Swift Creek along its northern border, two stocked ponds and fields of sunflowers and corn. The home may be purchased with less than all the available acreage. Hundreds of deer, doves, wild quail and wild turkey roam the property. Surrounded by wetlands and property subject to conservation easements, the privacy and serenity of Acorn Farm will be maintained for years to come.
Entering from the custom ironwork gates on Sumter Highway, one approaches the main residence via a three-quarter mile long driveway, beautifully landscaped with over one thousand specimen trees and shrubs from Oregon. The home is a tasteful cedar-clad, five bedroom, eight bath, approximately ten thousand square foot retreat inspired by the architecture of Frank Lloyd Wright. It is both grand in scale and charmingly casual with crown and floor molding and wall paneling made of long-leaf heart pine reclaimed from historic buildings and modern Brazilian cherry floors throughout. The entry hall with grand staircase and balcony leads to the great room and dining area which have double-height ceilings and clerestory windows that bathe the formal rooms in light and provide spectacular views of the ponds and property. The ground floor master suite overlooks the water and has two dressing rooms and two large baths. Another bedroom is conveniently located adjacent to the master suite. The huge main kitchen has a center island with vegetable sink and breakfast bar, a professional–grade range, custom-made cabinetry and stainless steel countertops, and the highest quality appliances. In addition, there are two pantries, a silver closet, two half baths, a mudroom/ laundry, a sunroom opening onto a patio, and a den on the ground floor.
The second floor consists of three bedrooms, each with its own walk-in closet and ensuite bath, a spacious sitting room and kitchen. The largest second floor bedroom has a private balcony and all have gorgeous views of the property and ponds. The enormous finished basement, with its own bath and attached garage entry, has a home theater, a 5,000 bottle wine cellar, and space for a home gym, pool table, ping pong table and ample storage. A wood-paneled elevator connects the three floors of the main residence.
About a half mile from the main house is the utility building/barn, which houses a large office, a kitchen, two full baths, a walk-in refrigerator/game cooler, workshop and large storage rooms. The main room in this building has a double-height ceiling and roll-up doors, making it suitable for either large-scale informal entertaining or a working barn. Behind the utility building/barn are equipment sheds, a tool shed, a quail house, chicken coop and a pump house.
Whether used as a country retreat or a full-time residence, Acorn Farm is a unique property to be enjoyed now and for generations to come.
